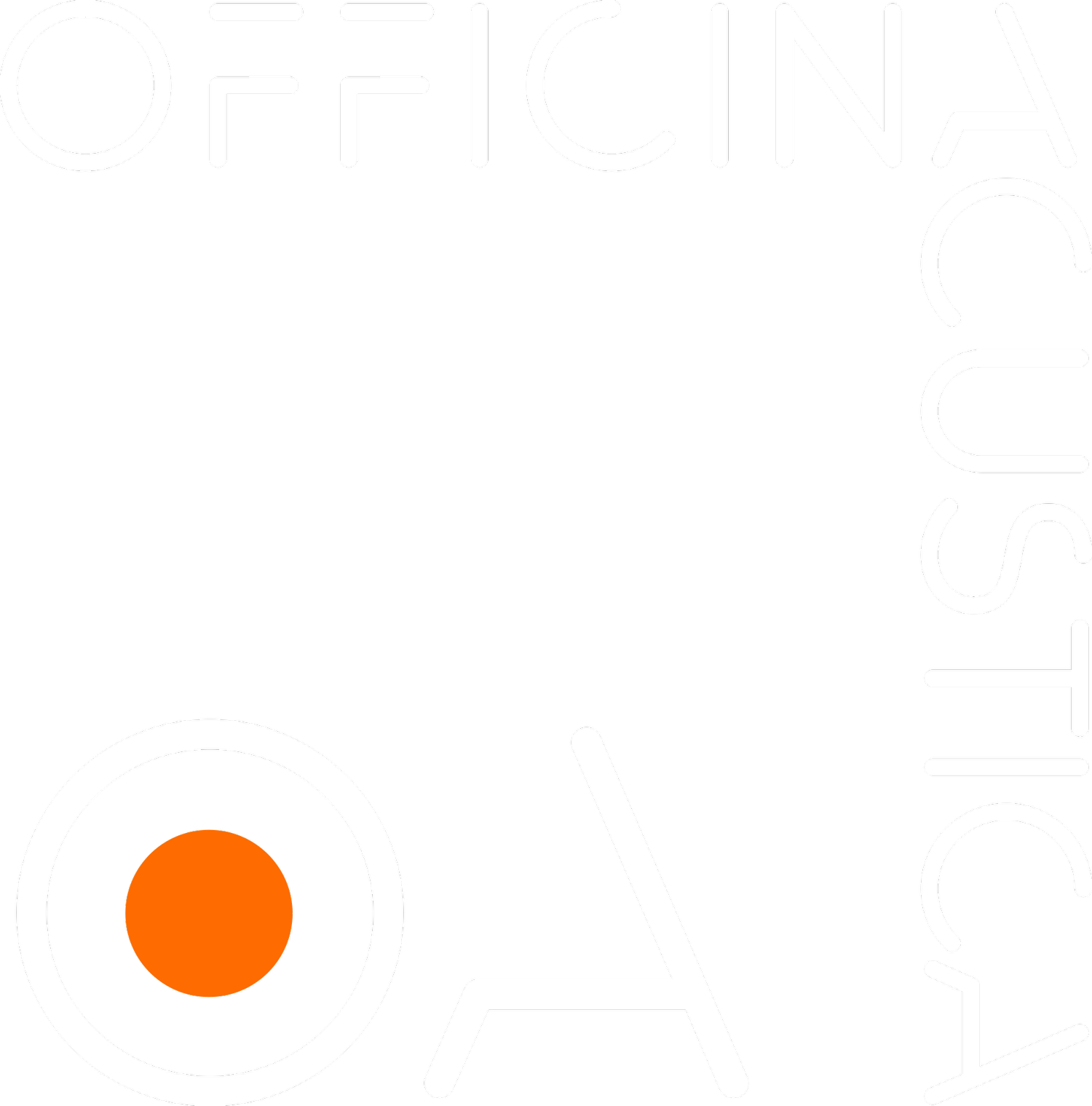Our process is unique. We make the complex, simple.
It all begins with an idea. We turn that idea into reality. A simple drawing of a cinema, media room, screening room or mastering studio is one thing. We turn that concept into an exquisitely built, beautiful looking and standards based engineered reality. Complete and holistic.
The Officina Acustica Process
1 Budget Approval
Officina Acustica works with one of our integrator dealers to quickly produce a budgetary proposal based on the room size and desired level of design and performance. For us to do this, we’ll need the following (A rough sketch is fine) -
Room length x width x height.
A floorplan showing any doors, windows or other features. If the ceiling height or floor level is not constant, we’ll need a room section.
Ideally, an equipment list including the size of any projection screen.
If you have one, a furniture plan but we are very happy to discuss an optimal one with you.
2 Design Intent
Once you are happy with the budget proposal, we then then get into finer details. To allow us to develop the concept into a design -
Let us have some ideas for design intent. This can be web clipping or a mood board. Or -
Let us have an interior design sketch or render, and we’ll discuss how we might build it using the Officina Acustica system. Or -
Leave it all to us! We can take care of the complete interior design process in a fun and collaborative way.

